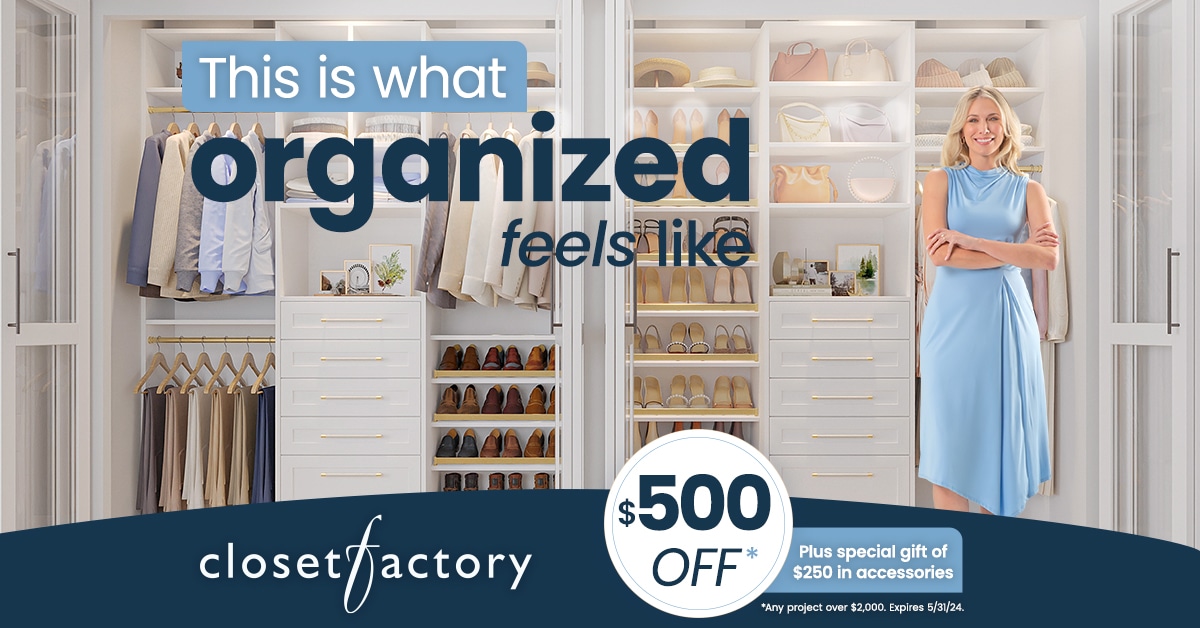
61 Locations Nationwide (800) 838-7995
We're here to help. (800) 838-7995
Schedule a Free Consult
Schedule Your
Free Design Consultation
Free Design Consultation
Just as no two storage challenges are alike, neither are the right solutions. Your space, style and needs are uniquely yours, and no company is more uniquely qualified to help you than Closet Factory Cleveland.
 Bob Pietrick Owner
Bob Pietrick Owner Cindy Coulter Sales Manager/ Senior Designer
Cindy Coulter Sales Manager/ Senior Designer
 Anna Fitzgerald Senior Designer
Anna Fitzgerald Senior Designer
 Ashley Szczesniak Designer
Ashley Szczesniak Designer Beth Patrick Senior Designer
Beth Patrick Senior Designer
 Your complete satisfaction is Closet Factory Cleveland’s Goal! Your closet space, style, and needs are uniquely yours, and no company is more uniquely qualified to help you than Closet Factory Cleveland.
Your complete satisfaction is Closet Factory Cleveland’s Goal! Your closet space, style, and needs are uniquely yours, and no company is more uniquely qualified to help you than Closet Factory Cleveland.
Closet Factory Cleveland Designs, Manufactures, and Installs Custom Closets, Home Offices, Garages, Entertainment Centers, Wall Beds, Pantries, and more for Greater Cleveland and Northeast Ohio.
As no two storage challenges are alike, neither are the right solutions.
At Closet Factory Cleveland, we aim to create more time, space, and peace. We know that a happy and calm existence begins with a well-organized home. For this reason, we concentrate on offering personalized organizing solutions that complement your particular requirements and style.
With a focus on Complete Client CareTM Closet Factory’s primary goal is to satisfy our clients. This commitment is shared by our “all-employee” team, resulting in more than half of our sales coming from previous clients, referrals, and relationships cultivated over more than 25 years of business in Northeast Ohio.
Since no two storage challenges are alike, neither are the right solutions. Closet Factory Cleveland will collaborate with you to design, manufacture, and install the right solution personalized for you. Call us at 216-362-4660 for a complimentary in-home design consultation or visit our showroom at 5305 Commerce Parkway West, Parma, OH 44130.
We look forward to meeting you and bringing your dreams of a well-organized home to life!
Bob Pietrick
President
Closet Factory Cleveland
Akron-Canton
Alliance
Amherst
Avon
Avon Lake
Barberton
Bay Village
Beachwood
Bedford
Bedford Heights
Bellevue
Berea
Brecksville
Broadview Heights
Brook Park
Brooklyn
Brunswick
Burton
Campbell
Canfield
Canton
Chardon
Cleveland
Cleveland Heights
Columbiana
Cortland
Cuyahoga Falls
East Cleveland
Eastlake
Elyria
Euclid
Fairlawn
Fairport Harbor
Fairview Park
Garfield Heights
Girard
Grand River
Green
Highland Heights
Hinckley
Hubbard
Hudson
Hunting Valley
Huron
Independence
Kirtland
Kirtland Hills
Lakeline
Lakewood
Lorain
Lyndhurst
Macedonia
Madison
Maple Heights
Mayfield Heights
Medina
Mentor
Middleburg Heights
Middlefield
Munroe Falls
New Franklin
Newton Falls
Niles
North Canton
North Olmsted
North Perry
North Ridgeville
North Royalton
Norton
Norwalk
Oberlin
Olmsted Falls
Orrville
Painesville
Parma
Parma Heights
Pepper Pike
Perry
Richmond Heights
Rittman
Rocky River
Salem
Sandusky
Seven Hills
Shaker Heights
Sheffield Lake
Solon
South Euclid
South Russel
Stow
Strongsville
Struthers
Tallmadge
Timberlake
Twinsburg
University Heights
Vermillion
Wadsworth
Waite Hill
Warren
Warrensville Heights
Westlake
Wickliffe
Willard
Willoughby
Willoughby Hills
Willowick
Wooster
Youngstown- Warren
Each of our custom systems is completely personalized and begins with a complimentary design appointment.
Schedule a ConsultDuring the consultation, you and your Closet Factory designer will discuss goals, desires, and budget, with the aim of designing an organization system that will: