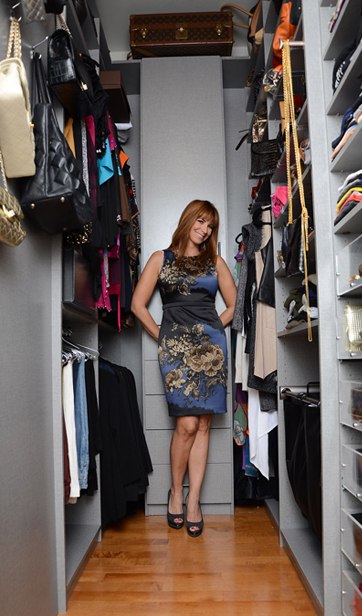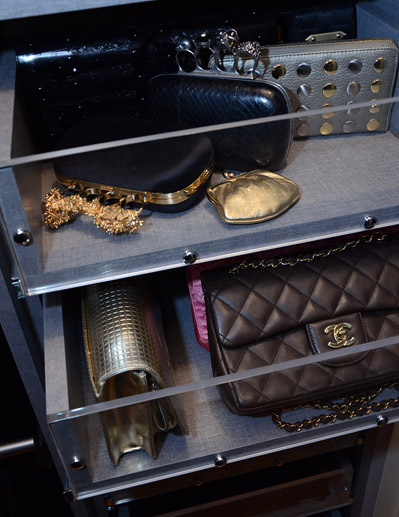
61 Locations Nationwide (800) 838-7995
We're here to help. (800) 838-7995
Schedule a Free Consult
Schedule Your
Free Design Consultation
Free Design Consultation
Entering Jill Zarin’s apartment for the first time, I was first struck by her incredible view and by the modern yet sophisticated style of her apartment. I always enjoy the process of getting to know a client’s tastes before creating their design. Based upon my impression of her style, I knew that Jill would be open to doing something fun and unique with her closet and wall unit before I began the design.
The first thing I always do when I design is accommodate the client’s inventory and create an organized space. Once our organizational design is ready, the fun part of designing begins. We add the client’s sense of personal style to the design by selection of material, color, accessories and design elements. Jill’s existing closet had a current organizer system in it that was a light wood grain melamine with very traditional style drawer faces, not a style that reflected the rest of her home. The hanging was all across the back of the closet and very crowded, and the drawers and shelves were on the right side. In a narrow closet this placement makes access more difficult. The closet is quite narrow and tall and the design also made the space feel tight.

Jill standing inside her very tall walk in closet.
As you enter Jill’s closet the left wall was a blank unusable wall that protrudes into the space. I moved her belts from there to a sliding belt rack in her long hang section which is much more functional and out of the way. Now the left wall was free to display some of her prized handbags. Gabi, our New York Closet Factory Designer who helped with this project, decided to add the piece of linen melamine to the blank wall, which helps to give the entire closet a more unified and finished look. It really makes that wall a great feature area. Around the closet I added several valet rods (which you can never have too many of). Jill can use them to hang handbags, robes, dry cleaning, or an outfit for tomorrow.
The back wall of the closet when you enter the space is usually the first thing you notice. I always like to design drawers in that area as they are usually the most attractive feature of the closet. By placing Jill’s drawers behind a tall door ensures that back area of the closet always looks neat.

Custom drawers with Lucite fronts designed to store Jill’s smaller purses and clutches.
Now larger handbags are placed on shelves with clip on Lucite dividers and smaller handbags are placed in trays with Lucite fronts so they can be easily found. I loaded Jill’s closet with these dividers because they always help to keep things neat and organized. I left the top open to store assorted pieces of luggage and totes which are still accessible but out of the way!
My next post will have a look into Jill’s custom wall unit closet designed for her bedroom to hold her line of Skweez Couture.
By: Kay Wade, VP of Design & Head Designer of Closet Factory
For a better look inside of Jill’s closets visit Jill Zarin’s Closet Story Page & Jill’s Closet Style Page!
Each of our custom systems is completely personalized and begins with a complimentary design appointment.
Schedule a ConsultDuring the consultation, you and your Closet Factory designer will discuss goals, desires, and budget, with the aim of designing an organization system that will: