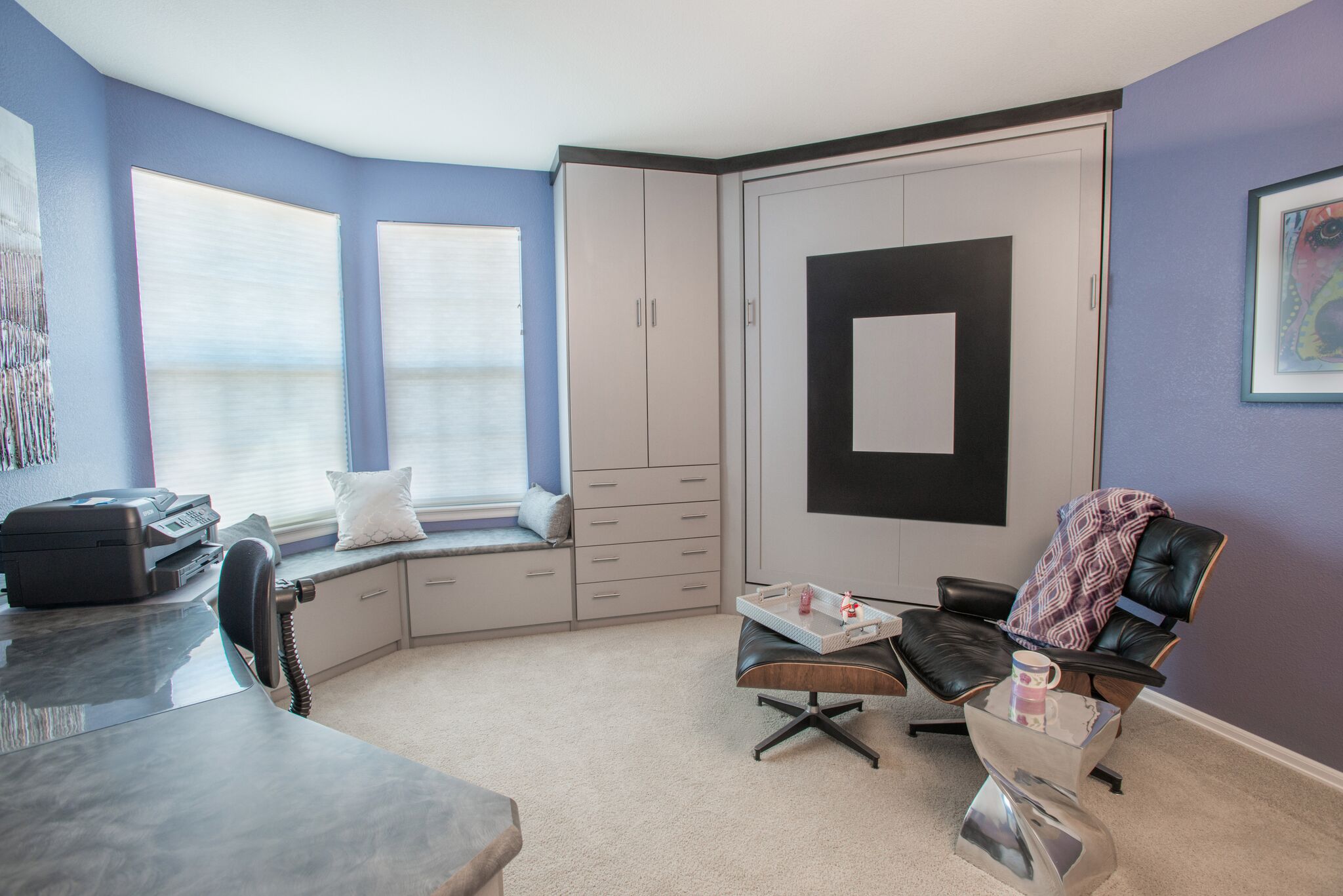
61 Locations Nationwide (800) 838-7995
We're here to help. (800) 838-7995
Schedule a Free Consult
Schedule Your
Free Design Consultation
Free Design Consultation
 Closet Factory custom closet designers are some of the most well trained custom closet designers in the custom storage industry. Not only do they have a deep knowledge of closet systems for the entire home, they are also amazingly creative when it comes to designing beautiful custom storage solutions for rooms with challenging dimensions.
Closet Factory custom closet designers are some of the most well trained custom closet designers in the custom storage industry. Not only do they have a deep knowledge of closet systems for the entire home, they are also amazingly creative when it comes to designing beautiful custom storage solutions for rooms with challenging dimensions.
For example, one of our Denver Closet Factory designers, Patrick B. Hayes, created a multipurpose, flex space inside a room that had six different walls.[pullquote]The customer had a spare bedroom that had six walls including one wall that jutted in about 18-inches and two long windows that created a bay-window effect. It was a really challenging space to say the least, but it turned out beautifully,” Patrick B. Hayes, Designer[/pullquote]
According to Patrick, the job was not only one of the biggest challenges he ever faced as a custom closet designer, it was also one of his most rewarding.
“The customer had a spare bedroom that had six walls including one wall that jutted in about 18-inches and two long windows that created a bay-window effect. It was a really challenging space to say the least, but it turned out beautifully,” said Patrick.
Obviously designing any custom cabinetry system inside a hexagon-shaped room can be challenging. However, as one of Closet Factory’s skilled custom closet designers with more than two decades of custom cabinet and remodeling experience, Patrick skillfully created a design that maximized the efficiency of the room while also enhancing the room’s flexibility. The result of his design was a true flex space that included a large working desk, window seats with storage capacity, and even a beautiful wall bed.
“I came up with a design that put the wall bed inside that little 18-inch space. Then off the angled wall I created a tall cabinet for storage. Then under the windows that were also angled, we did a bench seat where you could read a book or look out the window. Then we did a three angel desk off of that for her to work on. It became her office space, her reading room, and even an extra bedroom,” said Patrick.
According to Patrick, when the client visited Closet Factory’s design showroom in Denver, she explained she had a spare bedroom that she wanted to turn into an office. The minute she saw the wall bed, she knew a Murphy bed needed to be included in the design.
“Later, when I came out to look at the room, we created a great design together that included a desk, a bed, bench seats, and plenty of storage capacity. Everything just fit perfectly once we were done. The bench seating worked well because the windows were angled and really low, so we created a nice seating area that allowed for additional storage below. Also, we installed a three-sided desk that worked well with the shape of the room. The wall bed fit perfectly in that little niche, and when the wall bed goes down, you can watch the television that we installed above the desk. When the bed goes up, we created a seating area with a small table,” said Patrick.
Being a custom closet designer is more than creating straight lines or flush corners, it also involves formulating a complete design theme and coordinating elements of color, texture, and composition to the project. Patrick.
“She selected the color “Silver Mist” for wall bed cabinetry, and the base melamine. Then we added a black rectangle inlay for the wall bed cabinet and black trim up the top. We used dark counter tops to match the black accents. We found a color for the walls that worked well with the Silver Mist, and she had a great chair and pillows the were perfect for the bench seating area. The whole room turned out beautifully,” said Patrick.
Each of our custom organization systems is completely personalized and begins with a complimentary design appointment.
Schedule a ConsultDuring the consultation you and a designer will discuss your wish list, desires, and project budget, with the aim of designing an organization system that will: