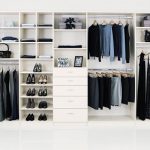
61 Locations Nationwide (800) 838-7995
We're here to help. (800) 838-7995
Schedule a Free Consult
Schedule Your
Free Design Consultation
Free Design Consultation
With more than 20 years of experience in the custom closet industry, we fully understand what it takes to meet your every organizational need.
With more than 20 years of experience in the custom closet industry, we fully understand what it takes to meet your every organizational need.
We are a family owned and operated company that is dedicated to your complete satisfaction. It is our goal to bring serenity and beauty into your home or business through our finely crafted organization systems.
At Closet Factory Pittsburgh, we pride ourselves in creating exemplary designs that creatively solve your organizational problems. We listen to you very carefully and work with you to come up with a design that perfectly matches your unique needs. Every system we design is custom manufactured locally in our state of the art factory and installed by one of our talented staff installers.
When you combine our collaborative design process, manufacturing capabilities, and our promise to treat your space with the respect it deserves, the choice to call Closet Factory for your next home organization project should be simple. Call us today so we can get to work on creating a custom storage solution that’s right for you! We look forward to meeting you soon.

Owners
Closet Factory Pittsburgh, PA
Pennsylvania Registration Number: PA002065
West Virginia Contractor License Number: WV036132
“From the moment my husband and I met Meagan, we were utterly impressed! We met with one other company prior to meeting with the Meagan from the Closet Factory and after this meeting we knew it was the right fit. Unlike the other company, Meagan came prepared with tons of samples to show us and certainly had no lack of photos when it came to showing us examples. She answered every question, gave her option when asked (I am very indecisive) and could not have been more sweet. Not only did she sell us the closets, but she sold the company as well. My husband has his own family owned/run business and appreciated how highly she spoke of the owners, employees and company. She spoke as though it was her’s, she took pride in her work and was invested in the company. This is hard to come by these days!”
-Lauren M
“My husband and I are so pleased with our Closet Factory installations! They truly surpassed our greatest expectations! Each square inch of space in our pantry and closets has been maximized. Your configurations for these storage areas in our new home were so well done! My favorite is the pantry. It is absolutely amazing! I jokingly told Adam and Tom that I don’t want the door put back on. I just want to look at the beautiful shelving!
I must also mention the installers, Adam and Tom. They were friendly, courteous and professional. When arriving at our house yesterday morning, they initially introduced themselves and then immediately began preparing for their day’s work. Their workmanship was excellent. They were also extremely respectful of our home.
We look forward to your ideas on organization and storage in our garage and utility room. “
-Donna K.
“My experience with your company was outstanding from start to finish. I was incredibly impressed with Lacey – she is the consummate sales professional, in that she is highly knowledgeable, sincere, personable, and thorough in everything she does.
Your installers were absolutely fantastic (Adam and Paul). Never in my life have I had craftspeople clean up as completely as they did, following the completion of the installation. The closets are absolutely perfect, not to mention!”
-Mariam C.
“Meagan was great, accommodating, and a pleasure to work with! We love the design, smoothness of drawers, and the quality of materials. Thank you for making our pantry so functional and attractive!”
-Donna S.
Adamsburg
Aliquippa
Allegheny County
Allenport
Ambridge
Apollo
Applewold
Armagh
Armstrong County
Arnold
Arona
Atwood
Avonmore
Baden
Beallsville
Beaver
Beaver County
Beaver Falls
Belle Vernon
Bentleyville
Bessemer
Big Beaver
Blairsville
Bolivar
Bridgewater
Brownsville
Bruin
Burgettstown
Butler
Butler County
Callery
Canonsburg
Carmichaels
Centerville
Charleroi
Cherry Tree
Cherry Valley
Chicora
Clairton
Clarksville
Claysville
Clymer
Coal Center
Cokeburg
Connellsville
Connoquenessing
Conway
Creekside
Darlington
Dawson
Dayton
Deemston
Delmont
Derry
Donegal
Donora
Dunbar
Dunlevy
Duquesne
East Butler
East Rochester
East Vandergrift
East Washington
Eastvale
Eau Claire
Economy
Elco
Elderton
Ellport
Ellsworth
Ellwood City
Enon Valley
Ernest
Evans City
Everson
Export
Fairchance
Fairview
Fallston
Fayette City
Fayette County
Finleyville
Ford City
Ford Cliff
Frankfort Springs
Freedom
Freeport
Georgetown
Glasgow
Glen Campbell
Green Hills
Greene County
Greensboro
Greensburg
Harmony
Harrisville
Homer City
Homewood
Hookstown
Houston
Hunker
Hyde Park
Indiana
Indiana County
Industry
Irwin
Jeannette
Jefferson
Karns City
Kittanning
Koppel
Latrobe
Laurel Mountain Park
Lawrence County
Leechburg
Ligonier
Long Branch
Lower Burrell
Madison
Manor
Manorville
Marianna
Marion Center
Markleysburg
Mars
Masontown
McDonald
McKeesport
Midland
Midway
Monaca
Monessen
Monongahela
Mount Pleasant
Murrysville
New Alexandria
New Beaver
New Brighton
New Castle
New Eagle
New Florence
New Galilee
New Kensington
New Stanton
New Wilmington
Newell
North Apollo
North Belle Vernon
North Charleroi
North Irwin
Ohiopyle
Ohioville
Oklahoma
Parker
Patterson Heights
Penn
Perryopolis
Petrolia
Pittsburgh
Plumville
Point Marion
Portersville
Prospect
Rices Landing
Rochester
Roscoe
Rural Valley
Saltsburg
Saxonburg
Scottdale
Seven Fields
Seward
Shelocta
Shippingport
Slippery Rock
Smicksburg
Smithfield
Smithton
South Bethlehem
South Connellsville
South Greensburg
South Heights
South New Castle
Southwest Greensburg
Speers
Stockdale
Sutersville
Trafford
Twilight
Uniontown
Valencia
Vanderbilt
Vandergrift
Volant
Wampum
Washington
Washington County
Waynesburg
West Brownsville
West Kittanning
West Leechburg
West Liberty
West Mayfield
West Middletown
West Newton
West Sunbury
Westmoreland County
Worthington
Youngstown
Youngwood
Yukon
Zelienople
Each of our custom closets is completely personalized and begins with a complimentary design appointment.
Schedule a ConsultDuring the consultation, you and the designer will discuss your decorative style, wish list, and project budget, with the aim of designing a closet organization system that will: