
61 Locations Nationwide (800) 838-7995
We're here to help. (800) 838-7995
Schedule a Free Consult
Schedule Your
Free Design Consultation
Free Design Consultation

I started working as a designer for Closet Factory 16 years ago (and liked it so much, my husband Keith and I bought the company!)
I’m fortunate to have a very strong design team working with me, but I still enjoy designing closets and other organizational solutions for our wonderful and varied customers.
My background as an artist and designer allows me to bring a strong aesthetic sense to more complex and demanding projects, and to work well with interior designers and their clients.
Contemporary design brings its own challenges as it often pushes the boundaries of what’s safely do-able with traditional closet manufacturing and installation processes. My close involvement in that side of the business allows me to take a critical look at a project and make sure it’s realistic before we get too far down a design path, and to come up with creative solutions to design problems.
I’m endlessly fascinated by the whole process involved in modern home building and am never happier than when I can don my work boots and delve into a good construction site—as a result, I’m involved with both our local and State Homebuilder’s Associations at a board level, helping to develop and promote quality homebuilding throughout the State of Utah.
When I’m not working at Closet Factory, I can usually be found in the barn, caring for and riding my beloved horses.
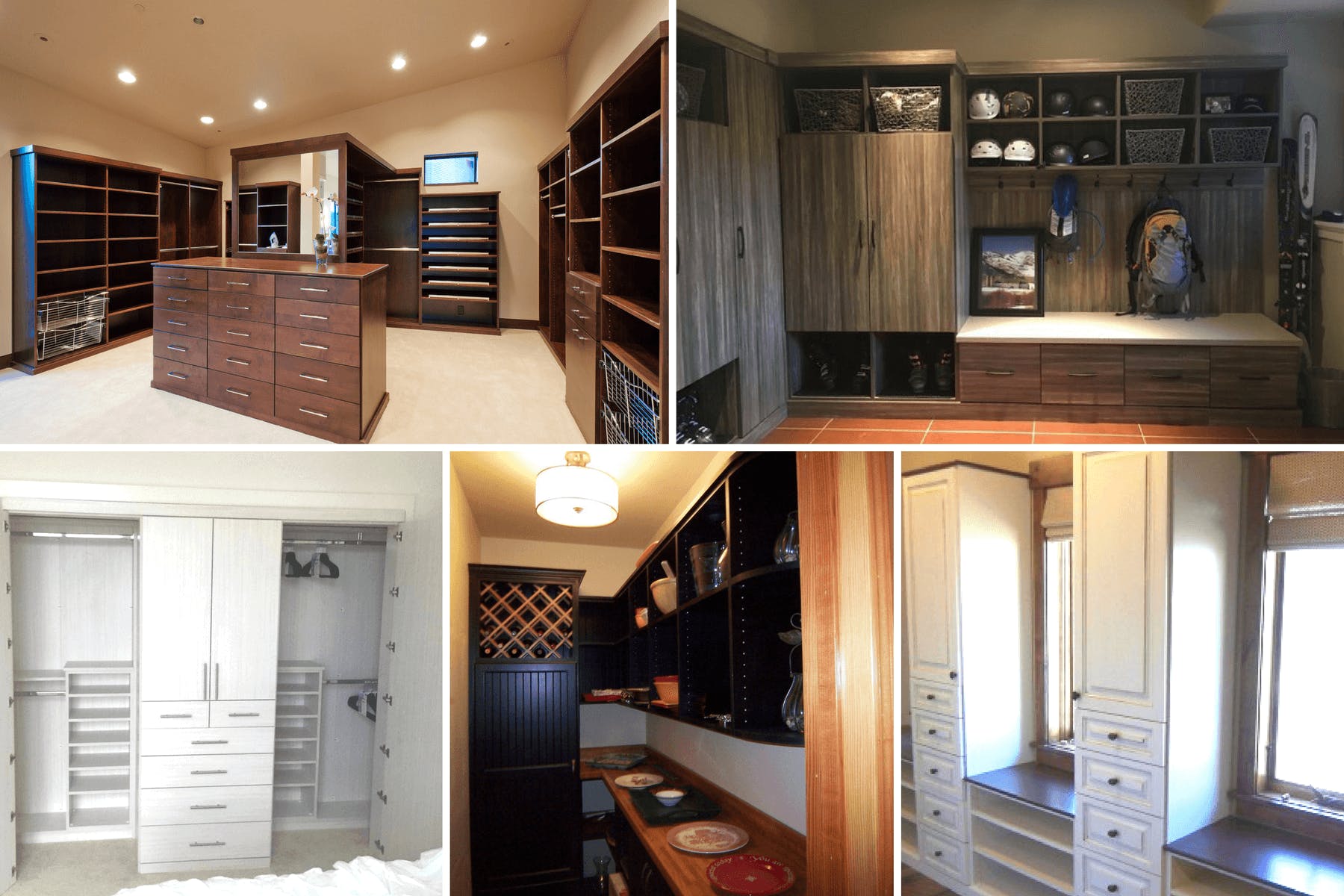
My advice for anyone building or remodeling is to remember that we are looking to satisfy three requirements for you—organization, aesthetics and budget. The following tips will help us to do that to your perfect satisfaction.
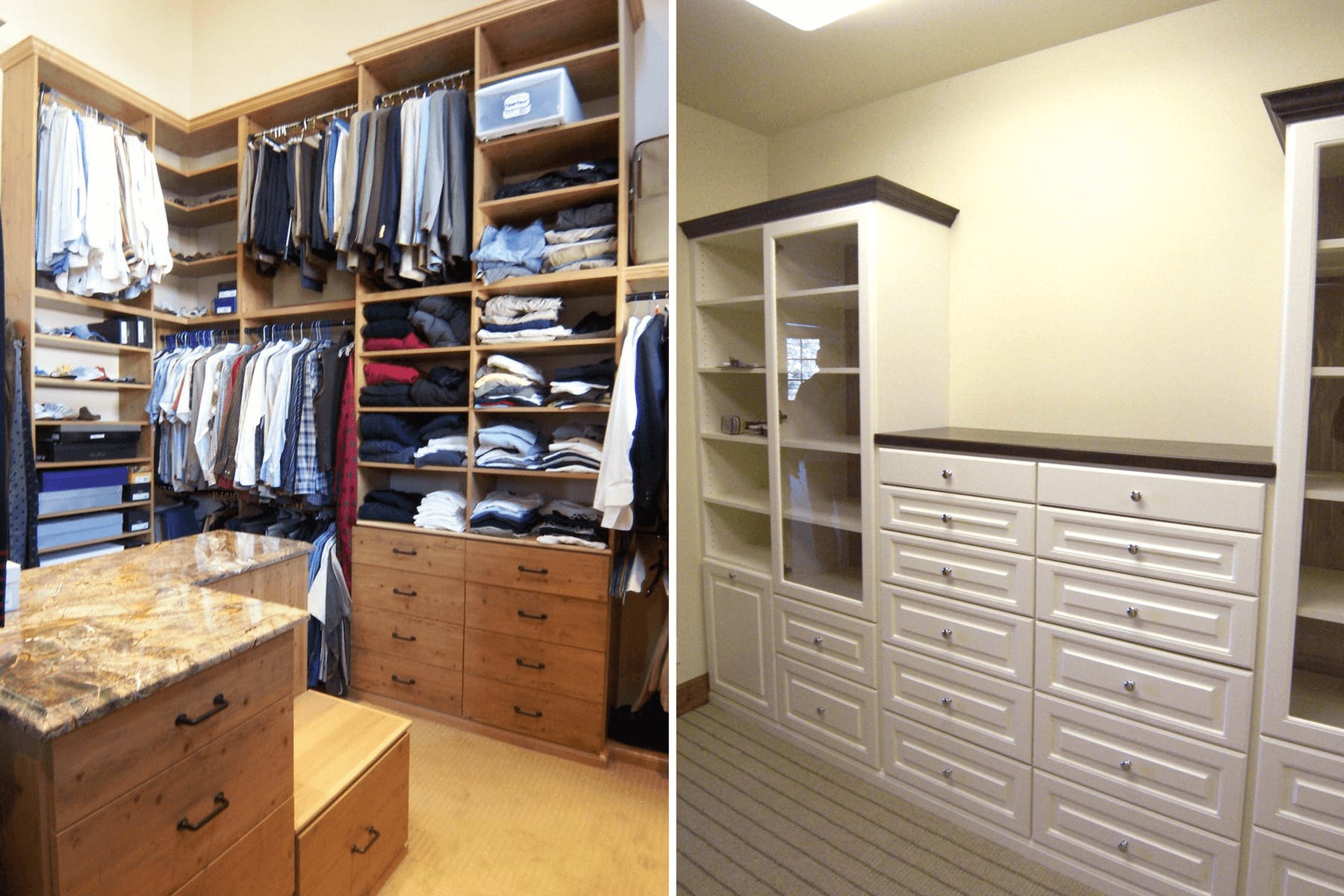
“Amanda is absolutely wonderful to work with, she is one of my most trusted sub-contractors. She has great design sense, her product is great, and her people are very competent.
We have done six major projects together, each one being closets in up to seven rooms in multimillion dollar homes. They stayed within budget and finished on time.
Listen to Amanda when she talks layout, it is important to get that right. I would suggest you inventory all your clothes of different types to ensure you have enough of the different types of storage.”
– Murray Gardner, Gardner Group, Park City, UT
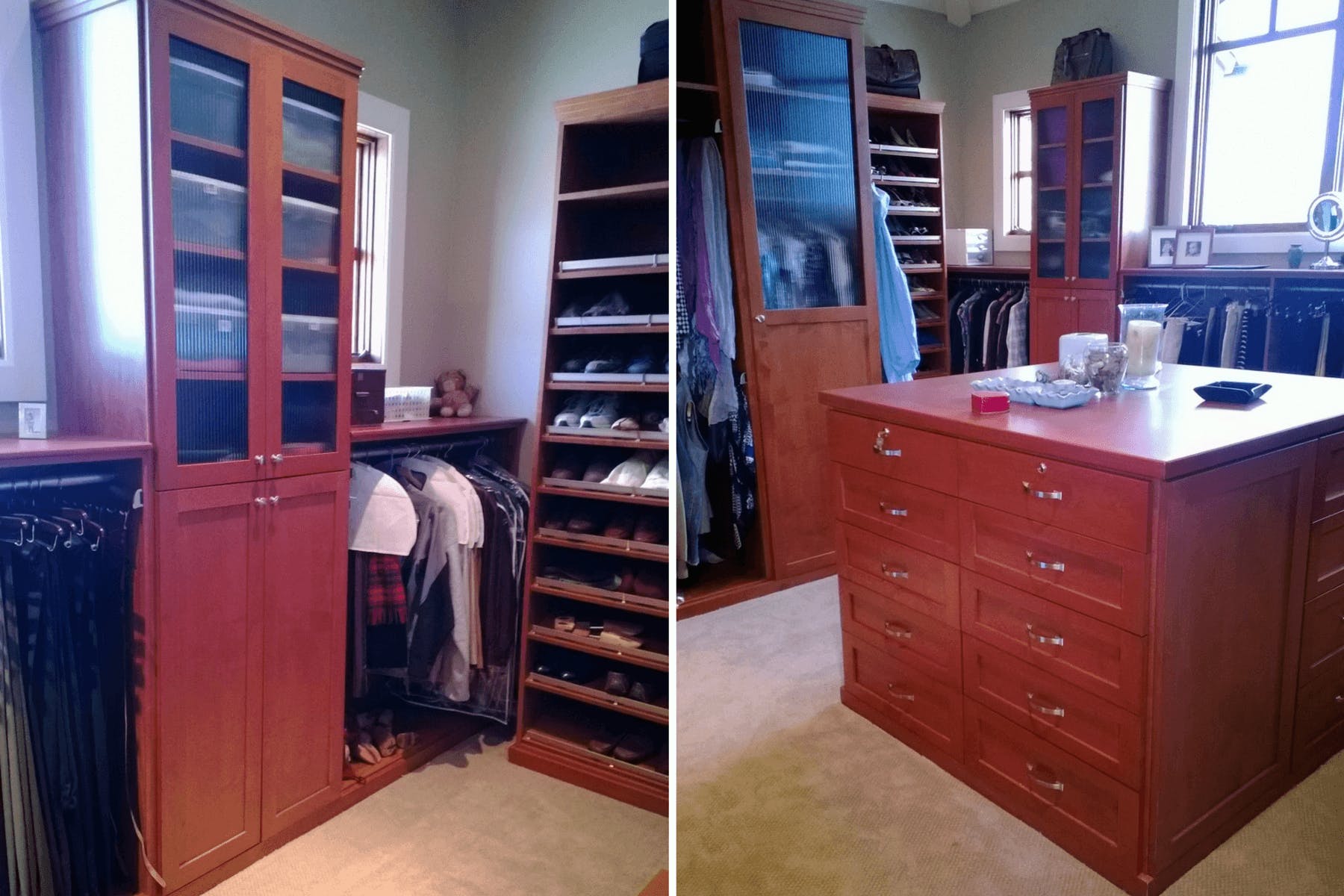
“How do you first approach a space? In other words, what’s the first thing you think about when you first see a client’s closet space/storage problem?”
My father used to tell me that you can tell a lot about someone by their shoes… This is certainly true in closets! Tell me how many pairs of shoes you need to store and I can usually gauge what else needs to go in there.
“What is the biggest design obstacle you’ve overcome? i.e. awkwardly angled walls, electrical sockets in bizarre places, big collections in small spaces.”
Remodels can offer some interesting challenges—especially in older or historic homes where the closets are frequently small and rather inconvenient. These are often more complex to design than their bigger counterparts, as it’s a matter of making them really efficient, rather than just cramming as much as you can into them.
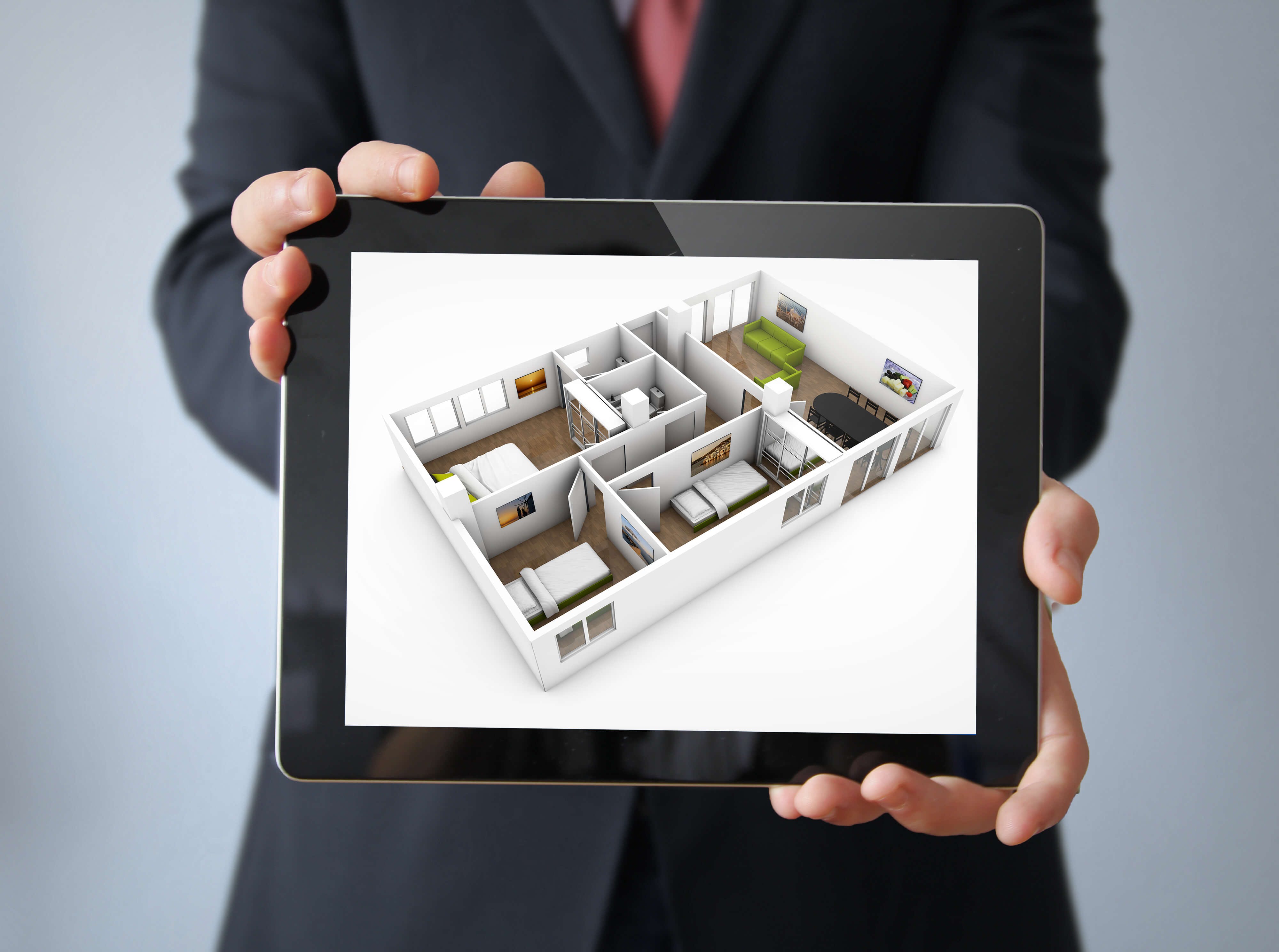
“Since collaboration is such an integral part of the design process, how do you like to engage or connect with clients in order to help them realize their vision for a space?”
If possible, I always like to meet the client in the space we are designing and talk to them about their needs (and their wants, which may not always be the same thing!) However, I work a lot with out-of-state clients and we often have to collaborate via phone and email, or through their contractor or designer. In these cases, being able to communicate designs and ideas clearly is key, which is where our 3D software really comes into it’s own. As designers, we sometimes forget that our clients may not have the same sense of spatial awareness as we do, so just sending them 2D drawings can be confusing and rather daunting for them! Being able to send them 3D renderings is a huge help in having them truly understand the scope and look of the project.
“How are you inspired by a home’s existing décor? Is there anything specific that you look for during an in-home consultation?”
If I’m designing a master closet for a client, I always want to look at their bathroom… that’s the space they are going to be in immediately before and after the closet, so the closet needs to complement it in some way. Even if it’s something as small and simple as carrying the same handles or hardware color through the two spaces.
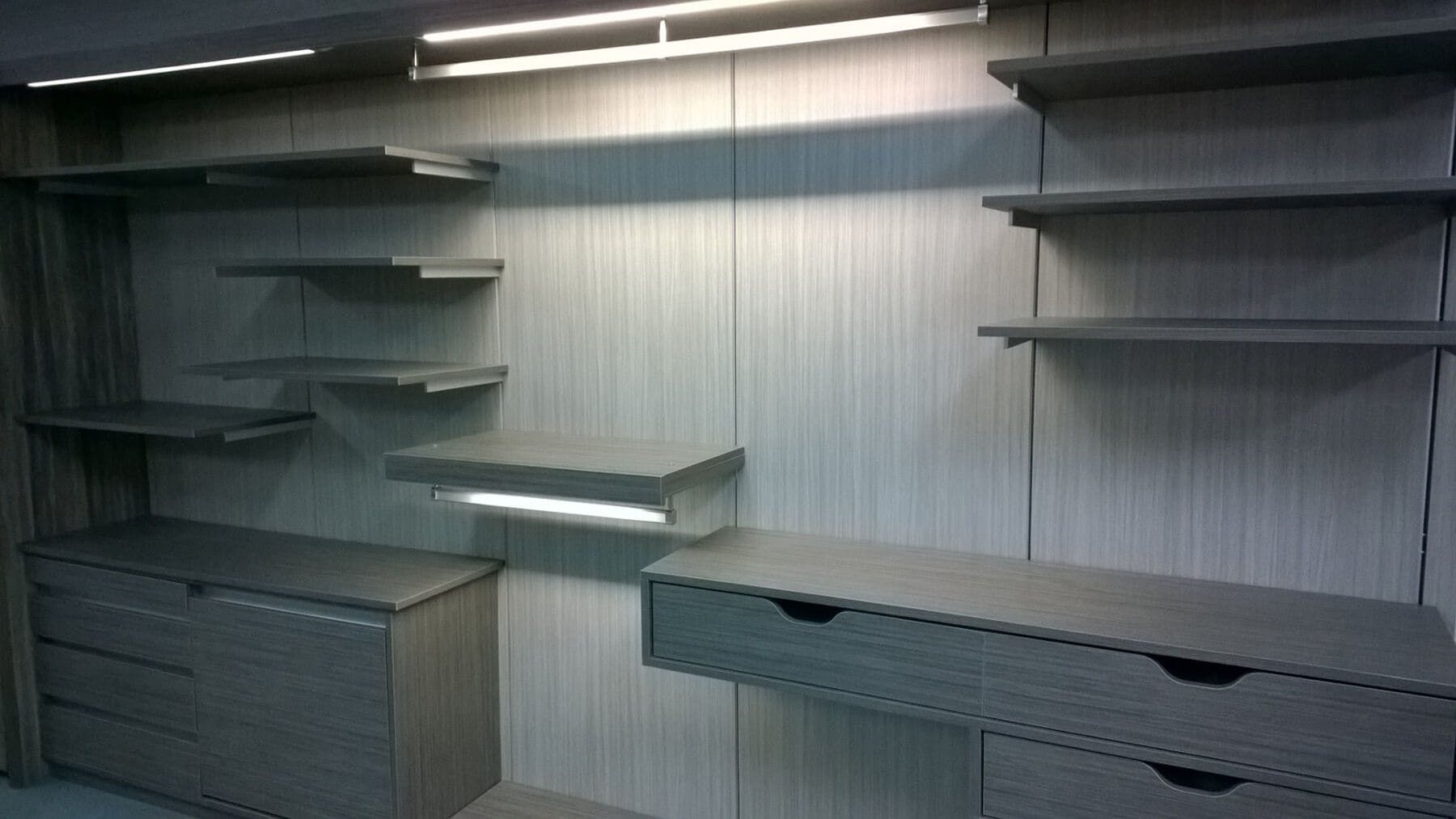
“What are some ways a custom designed home office can improve productivity? In other words, how does the right type of home office help people do business?”
In my experience, there are two kinds of people: filers and stackers, and never the twain shall meet. That naturally untidy person isn’t going to be miraculously transformed by the provision of filing drawers. They are, however, going to appreciate a place for their printer, say, to live, unencumbered by paperwork, and some means of getting any wires off their desk. They will also be thrilled by the provision of a few cabinets with doors that they can hide their clutter behind, when necessary, and a spot for a very large wastebasket…
“What are some modern organizational trends, or what’s a trend you’re looking for?”
With the redevelopment of downtown Salt Lake City, we are seeing a lot more apartment, loft and studio projects. These are often relatively small living areas compared to what we are used to seeing in the wide open spaces of the West. Our wall bed and storage solutions are ideal for these kinds of spaces and our more contemporary design vibe is proving very popular.
Each of our custom closets is completely personalized and begins with a complimentary design appointment.
Schedule a ConsultDuring the consultation, you and the designer will discuss goals, wish list, and project budget, with the aim of designing a closet organization system that will: