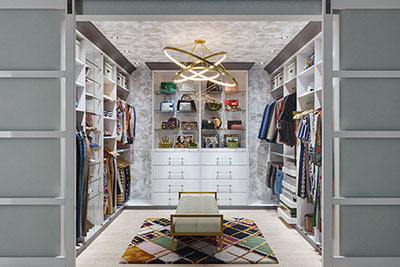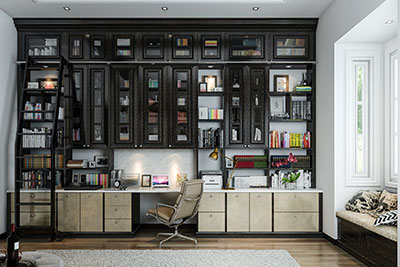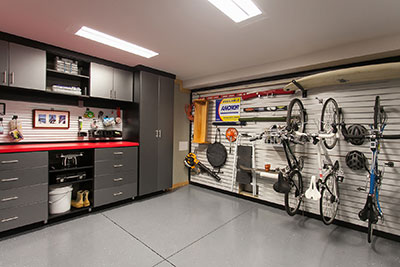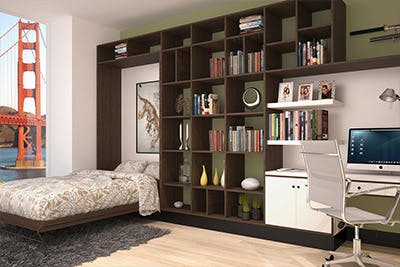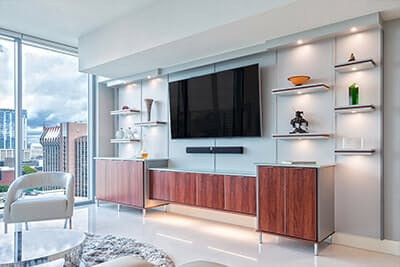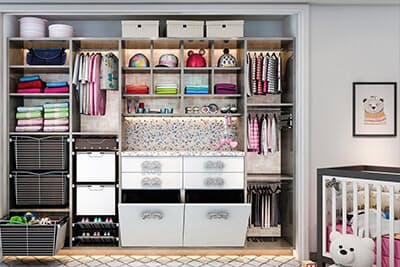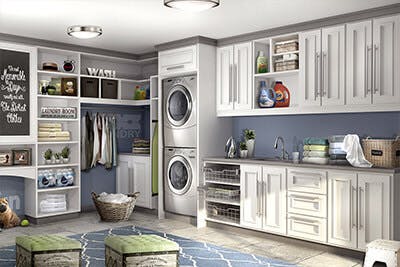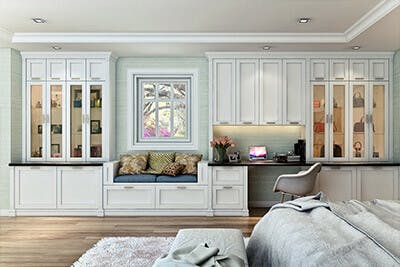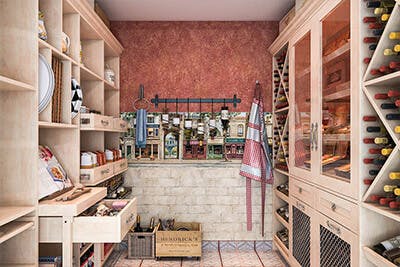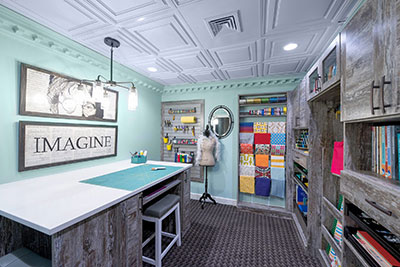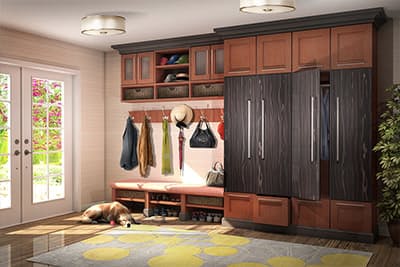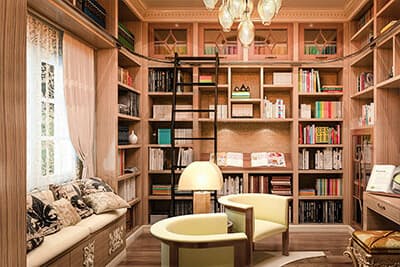Together we’ll create the custom closet of your dreams!
Personal
You are unique and so are your needs. No one knows that better than us. When it comes to creating custom solutions that are imaginative, well organized and satisfy your design sensibilities, we believe the process must begin with a partnership between you and one of our designers.
Collaborative
Each closet system is a collaborative effort between you and your closet designer. Together we will create a storage system specifically designed for the way you live and the items you store. And then we style your closet to fit seamlessly into the aesthetic of your home.
Transformative
We ensure that your closet will become a functional, organized, and totally stylish space. Our designs can create usable space and turn your home into a sanctuary with a place for everything and where everything is in its place. We call it the art of organization.
