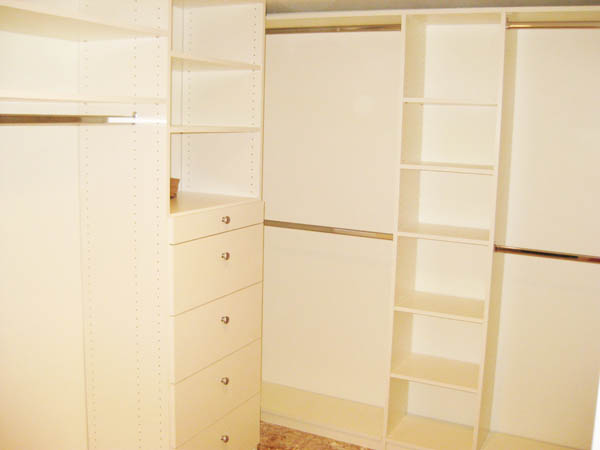
61 Locations Nationwide (800) 838-7995
We're here to help. (800) 838-7995
Schedule a Free Consult
Schedule Your
Free Design Consultation
Free Design Consultation

I recently met with a new client who was just completing construction on their home. She was so worried about being able to have her closet organized the way she wanted it. Like many clients who build new homes or remodel, when they get to the end of the project, they have limited funds to devote to the closet.
The Solution: A custom closet by Closet Factory!
When I met with my client, she explained that she really a wanted her “dream closet”. She thought that since her closet was so large, she and her husband would not be able to afford everything she wished for. One of the first things she said was, “If it’s out of our budget, I will be forced to go to IKEA!
The best thing I could do was tell her not to worry and assure her that since we are so “custom” we can create a closet that will include everything on her “wish” list. There are two ways you can work with a Closet Factory Designer to save money on a personalized closet system.
No matter what scenario works for you, we listen. We take what you tell us and come up with a solution that works for you. The more information you provide, the better design we can create so that you get exactly what you want. The great thing is that it will be beautiful, as well as functional.
I went to work on her inventory and came up with a design that she said exceeded her expectations! Within a few weeks her personalized closet was installed. When she finally saw her finished custom closet in her home she said, “This is definitely my dream closet. My friends are going to be so jealous!”. She went on to say that she never dreamed she could have all this in a closet and be so affordable. Yet another really happy Closet Factory Client!!!! I was so happy with how gorgeous this Closet turned out!!
My advice to everyone who wants to have a closet done is this:
Each of our custom offices is completely personalized and begins with a complimentary design appointment.
Schedule a ConsultDuring the consultation you and a designer will discuss your goals, wish list, and project budget, with the aim of designing an office system, and work area that will: