
61 Locations Nationwide (800) 838-7995
We're here to help. (800) 838-7995
Schedule a Free Consult
Schedule Your
Free Design Consultation
Free Design Consultation
Each year, the Lehigh Valley Builders Association (LVBA) honors local businesses for professional excellence. 2016’s award for ‘Interior Space Utilization’ marks an impressive third victory for Closet Factory Allentown, who took home the same award in 2014 and won in 2012 for ‘Speciality Projects Up To $20,000’.
“The project was to turn a spare bedroom into, in the client’s words, ‘a subdued French provincial style dressing room‘ with full utilization of available space for storage,” explains owner Bob Focht, who designed the wining closet. “The layout of the 11 ft x 11 ft 8 inch room was challenging, with two doors on opposite walls, two windows and baseboard heat on a third wall. To maximize the use of space, the obstructions needed to be incorporated into the design.”
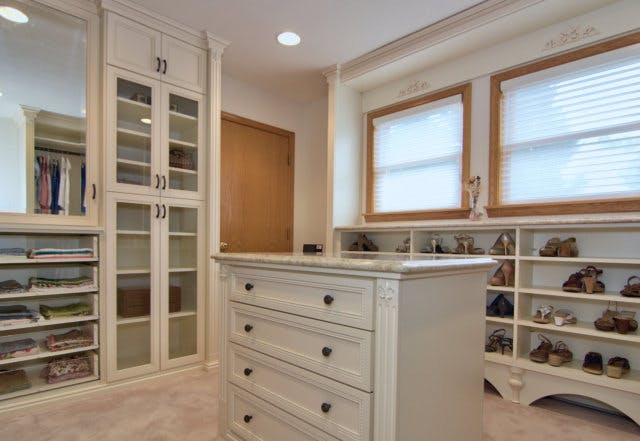
“The client’s selected style included decorative columns, crown molding, rope trim, with acanthus and fleur-de-lis accents. The antique white materials included painted wood and matching laminates in order to reduce cost. Due to the light color of the cabinetry, oil rubbed bronze hardware was used to provide contrast. Marble tops also added an elegant touch.”
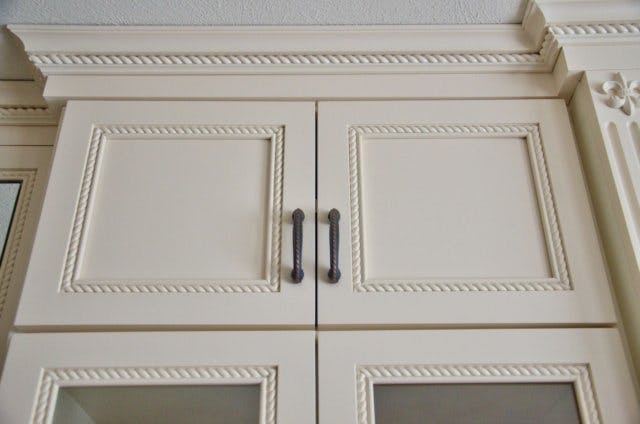
“In addition, the client wanted the impact from the entrance to be striking with no hanging clothing visible from that view. [This] was accomplished by extending columns to hide the hanging clothing on both walls adjacent to the door. The focal point became the far wall of full height cabinets that included scarves displayed in clear acrylic front pull out trays. A beveled edge mirror in the door of one cabinet also helped create an additional perception of depth to the room.”
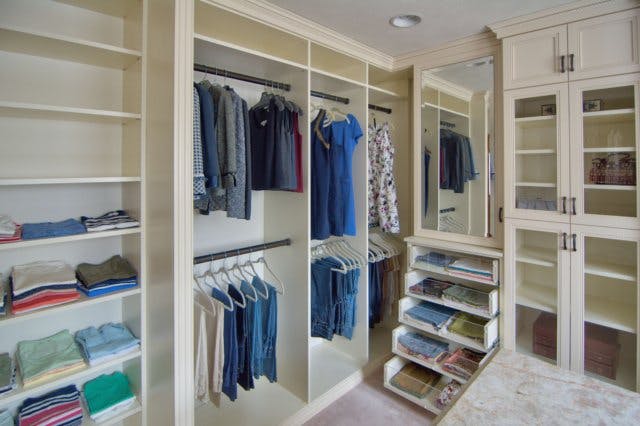
“The double window wall was incorporated into the design by creating shoe storage above the baseboard heater. Columns and decorative accents and molding were used to frame the windows and pull them into the design.”
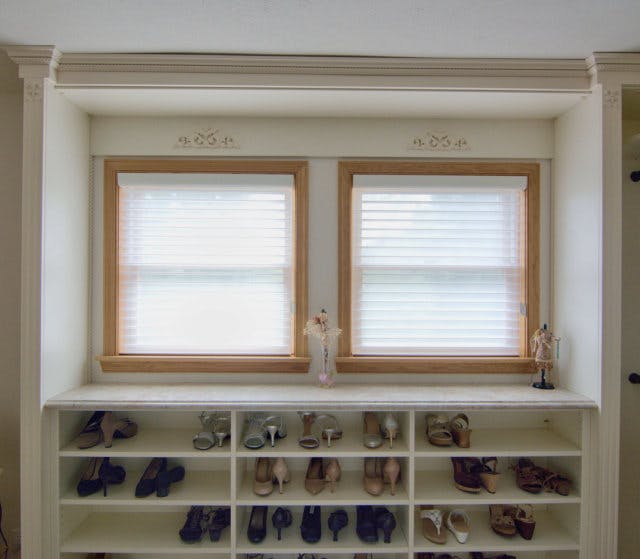
“The heaters were hidden using a raised platform with decorative feet and arches, maintaining the function but camouflaging the registers.”
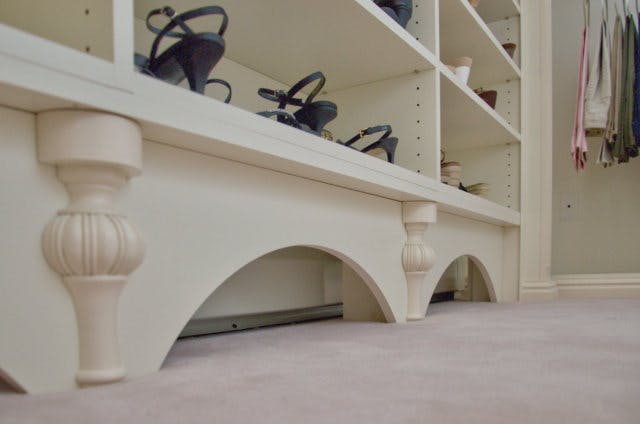
“The island had to be limited in size to allow adequate walkway. By placing it offset and towards the window, the impression as viewed from the entrance was of a larger space. This also allowed better access to the drawers. Deep and wide drawers of varying heights were used, and a double-tier jewelry drawer was included to maximize jewelry storage.”
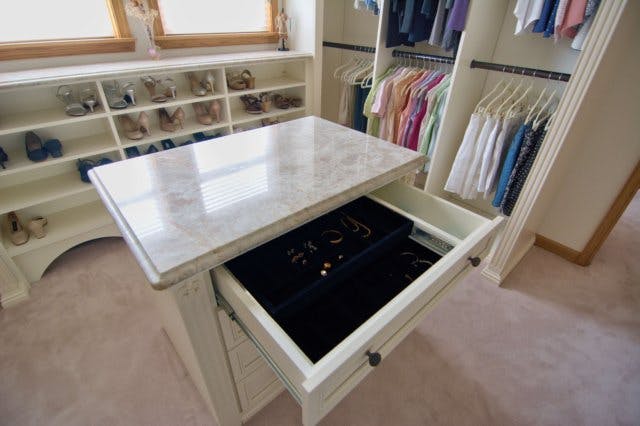
“To maintain the look of the project, adjustment holes were limited to locations specified by the client. The use of varying depths of columns and cabinetry provided additional interest in the crown molding that extended to the ceiling.”
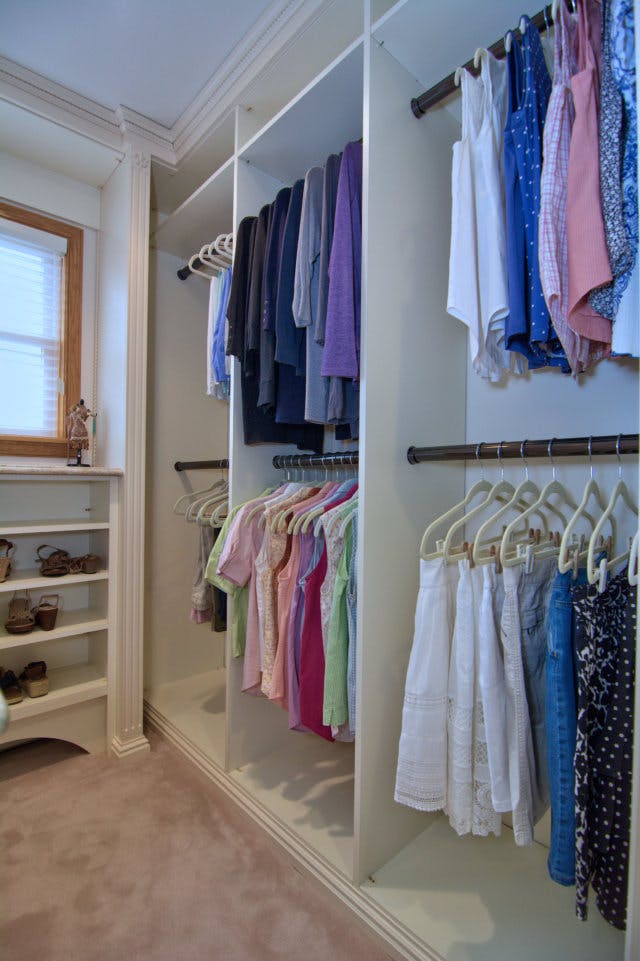
“The client was thrilled with the final results!” says Bob. “This projected had been a dream for her for many years. The storage space easily accommodated all of her items and left room for more. The combination of materials kept the cost within her budget while providing the look she really wanted.”
Members of the LVBA submit projects anonymously to a panel of judges from outside of the Lehigh Valley for consideration. Categories in the competition include Builder, Remodeler, and Specialty Projects.
Closet Factory Allentown is a family owned and operated business that has been organizing homes in the Eastern part of Pennsylvania since 1999. Their manufacturing facility and showroom are located in Fleetwood, PA. You can also catch them each year at the LVBA Spring Home Show at Stabler Arena, The Suburban Home & Garden Show at The Greater Philadelphia Expo Center, and The Greater Philadelphia Home Show at The Valley Forge Casino Resort.
Each of our custom closets is completely personalized and begins with a complimentary design appointment.
Schedule a ConsultDuring the consultation, you and the designer will discuss goals, wish list, and project budget, with the aim of designing a closet organization system that will: